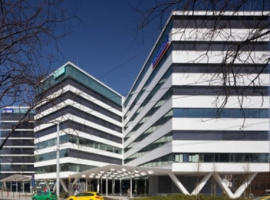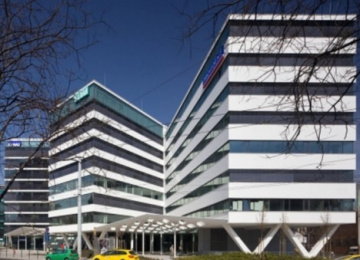Vision Towers
Budapest, XIII., Dózsa György út 168-170.
-
Building completely leased.
Building description
A 3-angled, fan shape design for the plot emphasizes the visibility from all directions and the dynamic of this busy intersection. The 3 towers have different heights and slightly different facades, green top roofs, new retail areas, various green building solutions and very ergonomic and effective floor layouts for offices, storages and parking places. The building is a class-A office product with 4-pipe A/C, raised floors, suspended ceilings, opening windows, state of the art architecture, BREEAM "Excellent" certification, high security level and intelligence building management system.
The investors agreed with the local municipality to create a new urban space for the public on the plot and give a face lift of the pedestrian areas around it. The new green parks and retail services (cafes and restaurants) will bring added value to both the project and the local society along with the neighborhood.
KPMG (the largest advisory firm as well as the largest of the "Big 4" audit firms) committed to an entire tower (North), 80% occupancy upfront and 20% expansion within 5 years.
-
-
Building information
- Building statusexisting
- Gross leasable area26 471 sq m
- Building completion dateI quarter 2014
- Above-ground floors8
- Underground floors2
- Add-on factor9.97 %
- Number of underground parkings246
- Parking ratio1 / 102 sq m
- Green building certificationBREEAM - excellent








