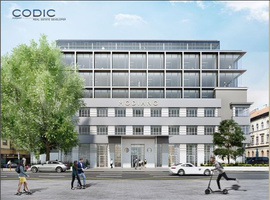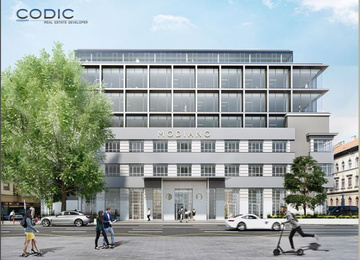Modiano
Budapest, XIII., Váci út 48/e-f.
-
Total available office space:
12 405 sq m
Availability of office space:
2025
Building description
Modiano is U-shaped on plan bordered by three streets. Its entrance is on the Váci út, one wing runs along the Röntgen utca the other along the Ipoly utca. The building offers well proportioned floors (max width of 15 meters) with efficiently located cores, allowing flexible fit-out schemes and providing optimal daylight distribution. The front part of Modiano facing Váci út is a complete redevelopment of an existing building. The character of the listed facade is ensured by a full renovation, its load-bearing structure upgraded. The extension wings of the development are newly constructed in their entirety. The finished project forms one united building of three wings.
The prestigious Art Deco façade with stone cladding offers exceptional possibilities for corporate branding.
The six-storey ’A’ category office building will provide in total (GIF) 11,341 m² lettable office space, 523 m² lettable office terraces and 974 m² lettable retail space in two separate units on the ground floor, directly accessible from Váci út.
Modiano has 120 parking places on two independently accessible underground parking levels, with technical rooms, archives/storage (for a total of 607 m² lettable) and a substantial space for multifunctional purpose in connection with one of the retail entities on the ground floor.
Modiano obtained the first “VERY GOOD” certification in Hungary under the BREEAM Europe 2009 scheme, ensuring high efficiency without compromise on the comfort of the tenants.
-
-
Building information
- Building statusplanned
- Gross leasable area13 350 sq m
- Building completion dateII quarter 2026
- Add-on factor8.51 %
- Number of surface parkings40
- Number of underground parkings120
- Parking ratio1 / 71 sq m
- Green building certificationBREEAM - excellent (is applying)









