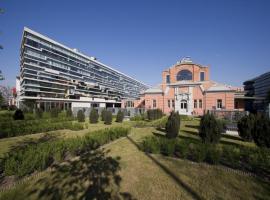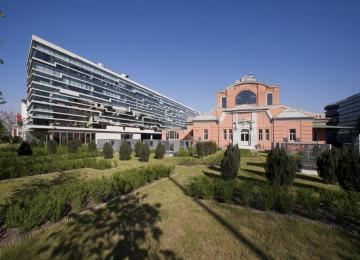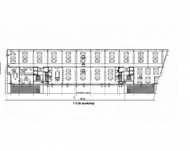Máriássy Modern
Budapest, IX., Máriássy u. 7.
-
Total available office space:
1 219 sq m
Availability of office space:
immediately
Building description
A new office block with a unique facade, erected on the side of the plot facing the Danube bank, offers over 5,600 m2 ofnet office space including showrooms on the ground floor and exclusive offices on the 5th floor.
The office space is flexibly divisible; the minimal leasable office area is 250 m2. The side of the new building facing the former Calf Market Hall is entirely of glass. An underground parking garage situated under the Máriássy House and the Könyves Kálmán krt. side of the plot offers parking spaces and is directly connected to both buildings.









