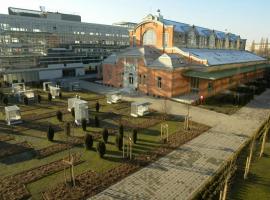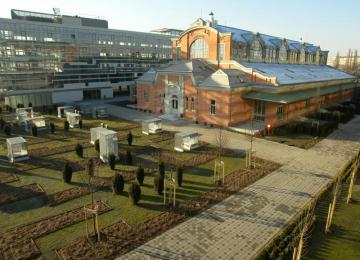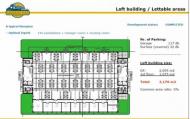Máriássy Ház Loft
Budapest, IX., Máriássy u. 7.
-
Total available office space:
3 173 sq m
Availability of office space:
immediately
Building description
Constructed in 1927, this building was renovated and modernised to meet all of today's requirements. It is an office block with a truly distinctive exterior and interior. The stylish reconstruction of the protected edifice enabled the creation of 3,065 m2 of net office space on the ground level and the gallery. The large internal height of the office building – a former market hall – is divided by a gallery. Thus, the ground floor has an internal height of 2.75 meters and a natural light source due to the wide strip of window in the middle of the ceiling. The glass walls of the corridor traversing the hall ensure a natural light source in the passageways as well
The airy and bright office space offers an unusually impressive and creative environment for the tenants. Moreover, the office space allows for an exceptionally effective accommodation of office functions (6–7 m2/person), without the sense of overcrowding typical of traditional office spaces.









