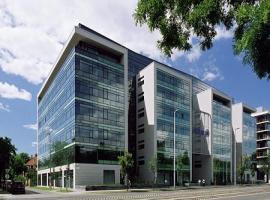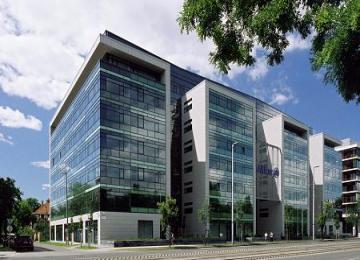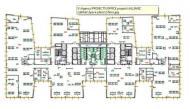K3 Office Building
Budapest, VIII., Könyves Kálmán u. 48-52.
-
Building completely leased.
Building description
K3 consists of four towers with an average floor plate of 2,300 sqm. The top floor offers direct access to the roof terrace from the offices. The seven storeys are connected with ten elevators out of which two can only be used between the underground parking and the ground floor in order to maximize security and accelerate traffic. The building has a three level underground parking garage offering 360 parking spaces. Its main characteristic is the cost effective operation based on environment conscious solutions. Among its services k3 offers safe storage space and shower with locker rooms for those riding a bike to work.
-
-
Building information
- Building statusexisting
- Gross leasable area18 500 sq m
- Above-ground floors7
- Underground floors3
- Add-on factor6.64 %
- Number of underground parkings360
- Parking ratio1 / 14 sq m
- Green building certificationBREEAM - very good









