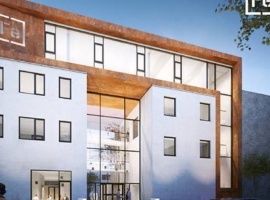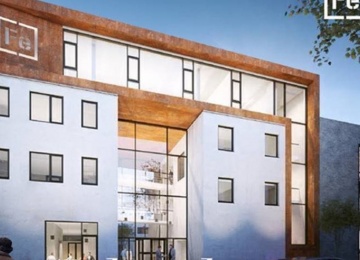Ferrum Irodaház
Budapest, XIII., Lomb utca 37-39.
-
Building completely leased.
Building description
The 5000 sqm Lomb street office building in close proximity of Váci street corridor, offers inspiring spaces for creative work for companies to leave the traditional office environment.
The name of the building, the facade of corten steel elements, refer to Angyalföld's industrial history. The building receives two new vertical transport cores, the multi-storey building extends the office space, and the 3-level high glass-walled lobby reception and café provide elegant entry to the building. The building besides the storage of bicycles and motorcycles, provides covered, closed parking spaces for 55 cars with direct street access on two levels.
- Well-placed, sunny offices: Exterior, interior window blinds.
- Floor: Mounted underfloor system with flexible floorboards in most of the rental areas.
- 3 to 4.6 meters of clear internal height: Ceiling with construction option as required.
- Lighting: Lights for computer use.
- HVAC system for 6 m2 / person.
- Floor covering: Non-combustible, roller-resistant fitted carpet.
- Windows: Openable, soundproof windows.
- Energy use: Individual measurable consumption.
- Cooling-heating: A modern VRV system with ideal interior comfort, with ceiling mounted indoor units, with room control.
- Restrooms: Each office has its own restroom,for smaller premises they are found in the common area.
-
-
Building information
- Building statusexisting
- Gross leasable area3 300 sq m
- Building completion dateII quarter 2019
- Above-ground floors3
- Underground floors1
- Add-on factor8.00 %
- Number of underground parkings55
- Green building certificationBREEAM








