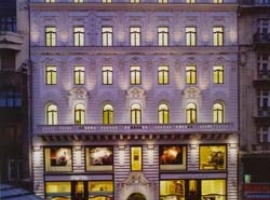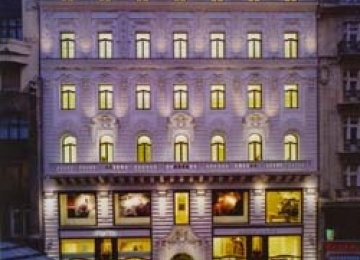Deák Palota
Budapest, V., Deák Ferenc u. 15.
-
Total available office space:
819 sq m
Availability of office space:
immediately
Building description
The design process was fundamentally defined by the playful approach to illumination. Therefore one of the first tasks of the renovation was to define and establish the right light conditions of the closed courtyard. Sunlight is directed into the inner spaces with a massive, tilted glass surface element on top of the building, thus transforming the courtyard into a glass covered, grand indoor space. The architectural name for this special space is the lightwell. In the courtyard overlooking the atrium, inward facing glass walls let the natural light pass. The elevator shafts of the two panorama lifts, capable of transporting 8 persons each, are also constructed of transparent materials. Thanks to the elegant white walls of the building, the office space is illuminated by natural light.
Inward wall surfaces and edges of the atrium, as well as the stuccos – which are restored to their original state and add a really unique interior decoration effect- are showered with special directional light sources. All this is intensified by compositions of modern, Ron Arad Victoria&Albert furniture, covered in red upholstery, placed at the ground level of the atrium.
In this impressive ambience, 4800 square metres is available for tenant, from which as much as 3600 square metres can be utilized as office space. A significant part of the ground floor is occupied by two imposing retail spaces with a floor to ceiling height of 6,5 metres. Considering the above, it shouldn?t come as a surprise, that the Deák Palota has been awarded by FIABCI in 2005, and received a Pro Architectura award in 2008.








