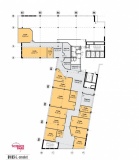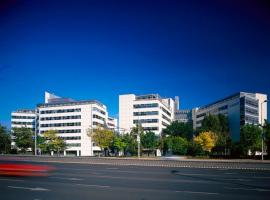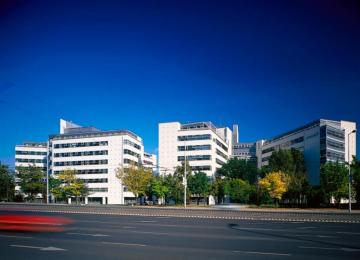Science Park I-II
Budapest, XI., Irinyi József u. 4-20.
-
Total available office space:
6 317 sq m
Availability of office space:
immediately
-
Total available retail space:
Availability of retail space:
Minimum retail unit:
Building description
Science Park comprises approximately 31,392 sqm of leasable area divided between 29,556 sqm of office space, 998 sqm of storage space, 838 sqm restaurant area and 400 underground parking spaces. The Property was developed in 2002 by Skanska. Science Park comprises two separated multi-storey office buildings named A and B. The two towers contain 3 interconnected wings. The premises consists of a ground floor and seven above ground levels, the A2, A3 and B1, B3 having eight above ground levels. Furthermore, three parking levels are located below ground.
The building provides grade A specifications, which include raised floors, suspended ceiling, recessed fluorescent lighting, heating and cooling in ceiling void and divisible space.
Technical specification:
environmental friendly chilled-beam air-condition
flexible partitioning
suspended ceiling
recessed lighting fixtures
possibility for tea kitchen on every floor
smoke and fire alarm system is installed
sprinkler system on the garage floors
access control with video supervision
-
-
Building information
- Building statusexisting
- Gross leasable area29 556 sq m
- Building completion dateI quarter 2002
- Add-on factor2.59 %
- Number of underground parkings400
- Parking ratio1 / 100 sq m
-
Office gallery / Floorplan

Science Park office building with office space for rent
Science Park office building with office space for rent
Science Park office building with office space for rent
Science Park office building with office space for rent
Science Park office building with office space for rent
Science Park office building with office space for rent
Typical floorplan in building







