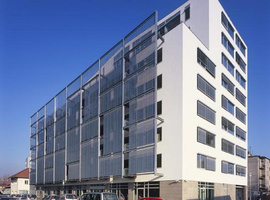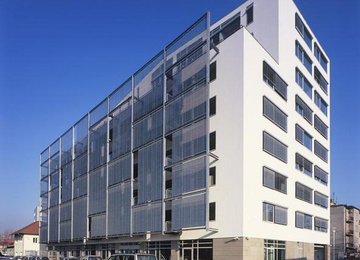Prielle Corner
Budapest, XI., Kaposvár u. 14-18.
-
Total available office space:
533 sq m
Availability of office space:
immediately
Building description
The property, built in 2005, is located on the corner of Kaposvár utca and Prielle Kornélia utca, Kaposvár u. 14-18. can be found at. Under the ground floor + 8 story high building, a total of 116 parking spaces were created on -3 levels. The floor area of the general levels is 755 sqm net, which can be optimally divided into up to 2 units of the same size with a separate water block due to the central location of the 3 lifts and the escape staircase. The office wings allow for either a cellular or open-plan layout, with a maximum distance of 6m from the center corridor. The façade doors and windows follow the optimal division order of the offices and can be partially opened. From the sixth floor upwards, the building narrows, on the 6th floor there is a green terrace next to the office block, on the 7th floor there are mechanical functions next to the offices, on the 8th floor offices and a water block.
From the reception area on the ground floor you can reach the inner courtyard, the restaurant and the office block in Fszt.
The car park can be reached by car from Prielle Kornélia Street.
The storages are made of non-parking spaces in the basement levels.
The building services and electrical system corresponds to the level expected in the category (4-pipe cooling / heating system, mechanical ventilation / 4.5 m3 / h / nm /, new chiller, etc.), the last major internal renovation took place in 2017.
The internal partitions are mainly mounted plasterboard and glass walls. The floor coverings in the stairwell and corridors are gres tiles, in the wet rooms they are non-slip, in the offices the carpet floor was made according to the tenants' needs. The building as a whole, with the exception of the inferior rooms, has a monolithic or demountable suspended ceiling running throughout. A typical architectural concept is the shading surface facing Kaposvár Street, which is located on a steel structure hung on the façade plane. There is a restaurant with a warm kitchen in the building










