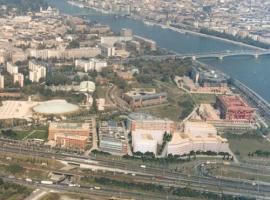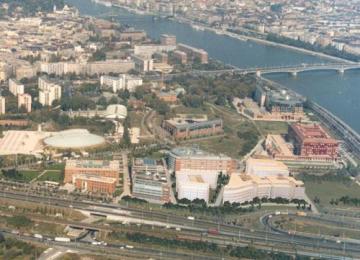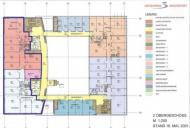Budapest, XI., Infopark sétány 3.
-
Total available office space:
3 040 sq m
Availability of office space:
immediately
Building description
Infopark is the first innovation and technology park of Central and Eastern Europe. It is an innovation centre primarily for IT, telecommunication and software development companies where such multinational companies as Lufthansa Systems, the first Hungarian headquartered organization of the European Union European Institute for Innovation and Technology (EIT), IT-Services Hungary, IBM, Hungarian Telekom as well as young innovative companies found a place for their head office. The office park has nearly 100,000 m2 office space to rent, offering high quality working environment for about 7,000 employees.The Infopark’s clinker brick buildings with unified design, arranged in a campus style layout, are situated in a high standard, landscaped environment with first class office spaces and up-to-date services. Office buildings developed by IVG can boast of several property awards: Building “C” received the award of CIJ for ’The best office development in 2005’ and the award of Real Estate and Investment for ’The real estate project of the year 2005’.Building“D” received the award of CIJ for ’The best office building development in 2007’ and the ’Budapest architectural prize of 2007’, in the year of handover. Infopark Building “E” is the first building in Hungary which has achieved the internationally recognized green building certification system, the LEED Silver (Leadership in Energy and Environmental Design) certification.
• A group of high-tech companies (IT, software development, Internet and telecommunication)
• University cooperation, synergy effect
• High architectural standard, quality materials
• Modern and effective building management
• Unlimited expansion possibilities
• 50% green area, central park and water facilities
• Prestigious location
• Restaurants, coffee bars
• DBH Serviced Office
• A conference room to let on a case-by-case basis and meeting
rooms in Building ‘D’ and ‘I’
• Branch bank (OTP), ATM
• Post office
• Tobacco-shop
• Beauty Salon Hairdressing Salon
• Industrial physicians’ office (Medicover)
• Dry cleaner
• Stationery
• Bio store
• On site property manager and owner’s representative
• Panorama terraces
• Free parking in the streets around Infopark
• 1,347 leasable underground garage and surface parking lots
• LEED Silver green building certification
• Office area: about 17,000 m2
• 2,800 / 1,900 m2 average floor plate
• 3 underground parking levels + ground floor + 6 stories
• 291 underground parking spaces
• Storage area about 330 m2
• 8 lifts
• Pleasant working environment
• Equipped kitchen in each renting unit
• Exclusive inner garden
• Panorama terraces
• Cafeteria and salad bar
GENERAL DESCRIPTION OF THE OFFICES
Raised floor Heating and cooling by 2-pipe Opening windows with visor Outside shading Suspended ceiling in the hallways Flexible partitioning options 2.84-3.45 m clear internal height on upper floors Security card entry system Energy saving light controls Excellent natural lightning 3 elevator 100 000 sq m green surfaces in the park 24- hour security service Storage spaces Excelent Public transportation Free visitor parking
-
-
Building information
- Building statusexisting
- Gross leasable area8 588 sq m
- Building completion dateII quarter 2002
- Add-on factor4.93 %
- Number of surface parkingsTo be agreed
- Number of underground parkings130
- Green building certificationBREEAM - very good (obtained)














