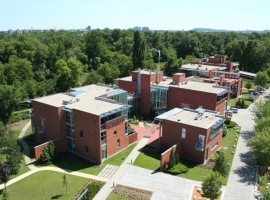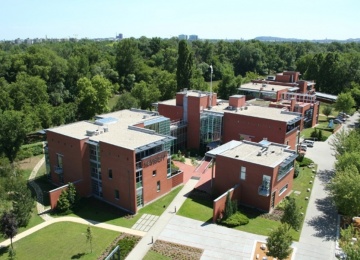Graphisoft Park G
Budapest, III., Záhony u. 7.
-
Building completely leased.
Building description
Designed by Ferenc Cságoly, this is Graphisoft Park’s first building. It is composed of several distinct entities that provide easy functional separation. The exterior design and facades were planned according to the Park’s initial, villa-style conception, in harmony with the old Gas Works buildings. The imposing interior, designed by Zoltán Horváth and Sándor Csepregi, emphasizes the central role of this building.








