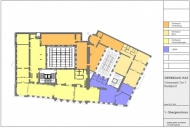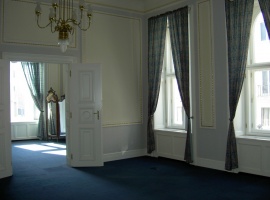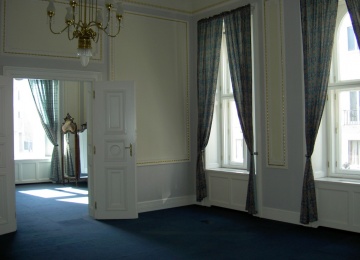Gerbeaud Ház
Budapest, V., Vörösmarty tér 7.
-
Building completely leased.
Building description
The building was renovated in 1997. It contains 1400 sq m on every floor, of which it has 4. Every floor contains kitchenette, elegant toilettes, covered in granite. All the electric cables are located in raised floor. The floor is covered in fitted carpet. Fan Coil machine is working as heating and cooling system, which is controlled from one center. In the building 3 elevators are operating. The reception works 24/7. It has its own technical support team. The service charge includes all the essential services, such as energy fees, cleaning fees. A lot of Hungarian and foreign companies work within the building; financial companies, law firms.
-
-
Building information
- Building statusexisting
- Gross leasable area5 488 sq m
- Above-ground floors4
- Add-on factor0.00 %
-
Office gallery / Floorplan

Gerbeaud House office building with office building for rent
Gerbeaud House office building with office building for rent
Gerbeaud House office building with office building for rent
Gerbeaud House office building with office building for rent
Gerbeaud House office building with office building for rent
Gerbeaud House office building with office building for rent
Typical floorplan in building







