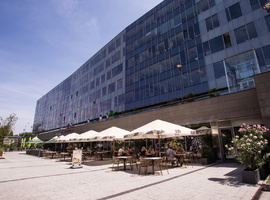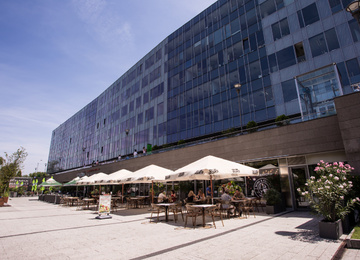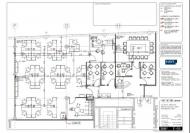Eiffel Square Office Building
Budapest, VI., Teréz körút 55-57.
-
Building completely leased.
Building description
The Eiffel Square Office Building is not simply a modern glass palace in the heart of Budapest's classic city centre, next to the French-inspired building complex of the Western Railway Station, but it also offers a special microenvironment, complemented with a sophisticated and attractive green park beside the building.
The A + category office building combines modern technology with natural materials, from the fully flexible air-conditioning system through the partially openable windows to the environment-friend and energy-saving technical solutions, to which the current owner also pays special attention.
In addition, the Eiffel Square Office Building’s designers aimed also to provide as many services as possible to help those working in the Office Building optimizing their working hours and making their environment more pleasant. From financial institution to travel agency, from cafe house to restaurants, from medical diagnostic and health care service centre to pharmacy, from beauty shop to grocery store, there are a number of retail outlets in the office building and many more in the immediate vicinity, including the wide range of services offered by the WestEnd Shopping Centre in the neighbourhood.
From spring to autumn, the 4,800 sqm Eiffel Park, being an almost unique downtown green area built out with fountains and imposing water surfaces, enriches the pleasant atmosphere there with a pub-terrace and several cultural programs.
The Eiffel Square Office Building comprises of almost 17,700 sqm office space and approximately 3,000 sqm retail area, on 6 levels. It includes a cca. 2,000 sqm area being ideal for restaurants and food courts on the Eiffel Park level, as well as an underground garage with a total of 357 parking spaces, reserved exclusively for the tenants and their guests.
The building was handed over in the spring of 2010. Its development was carried out by ConvergenCE / DVM Design, while the lead designer was Finta és Társai Építész Stúdió.
-
-
Building information
- Building statusexisting
- Gross leasable area17 516 sq m
- Building completion dateIV quarter 2009
- Above-ground floors5
- Add-on factor3.00 %
- Number of underground parkings365
- Parking ratio1 / 48 sq m
- Green building certificationBREEAM - pass












