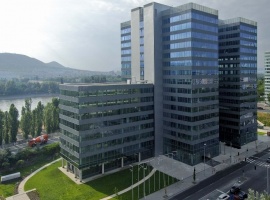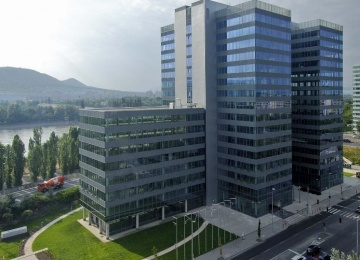Duna Tower
Budapest, XIII., Népfürdő u. 22.
-
Total available office space:
5 904 sq m
Availability of office space:
immediately
Building description
The designers of Duna Tower have realised an office building representing the real dimension of the 21st century. With its distinctive twin glass towers, of 65 m height, the building offers a compelling sight. The ensemble of reinforced concrete framwework, with its full-glass facade, consists of a 3-level underground garage, a ground floor and 15 upper floors. The two structurally identical building blocks are connected by a two-level glass hall. A 7-storey edifice is adjoined to the south tower. In front of the building is a small park and a parking lot is reserved for guests. Having entered the imposing main entrance one arrives in an atrium of beauty.
-
-
Building information
- Building statusexisting
- Gross leasable area31 504 sq m
- Building completion dateII quarter 2006
- Add-on factor8.00 %
- Number of surface parkings28
- Number of underground parkings383
- Parking ratio1 / 75 sq m
-
Office gallery / Floorplan

Duna Tower office building with office space for rent
Duna Tower office building with office space for rent
Duna Tower office building with office space for rent
Duna Tower office building with office space for rent
Duna Tower office building with office space for rent
Duna Tower office building with office space for rent
Duna Tower office building with office space for rent
Duna Tower office building with office space for rent
Duna Tower office building with office space for rent
Duna Tower office building with office space for rent
Duna Tower office building with office space for rent

Typical floorplan in building







