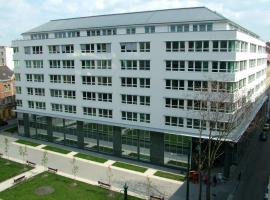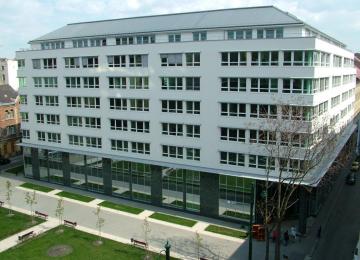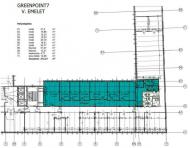myhive Greenpoint 7
Budapest, VII., Kéthly Anna tér 1.
-
Building completely leased.
Building description
Greenpoint7 is an office building with clear architecture and a façade of stone, glass and aluminum, an office center with user–orientated floor plans, structural raster of 1.4 m and tract depth from 7.35 m to 14.15 m. Each floor can be divided into as many as four rental
units offers a wide range of unit sizes from 280 m² to 2,100 m² on single floor. The 2,000 m² park in front of the building and the garden in the courtyard are ideal places to relax for people working in Greenpoint 7.
ƒ Raised floor
ƒ Heating and cooling by 4-pipe fan coils
ƒ Opening windows with visor
ƒ Designer floor lamps
ƒ Suspended ceiling in the hallways
ƒ Archive and storage possibilities
ƒ Restaurant
-
-
Building information
- Building statusexisting
- Gross leasable area15 502 sq m
- Building completion dateIV quarter 2003
- Add-on factor5.26 %
- Number of underground parkings113













